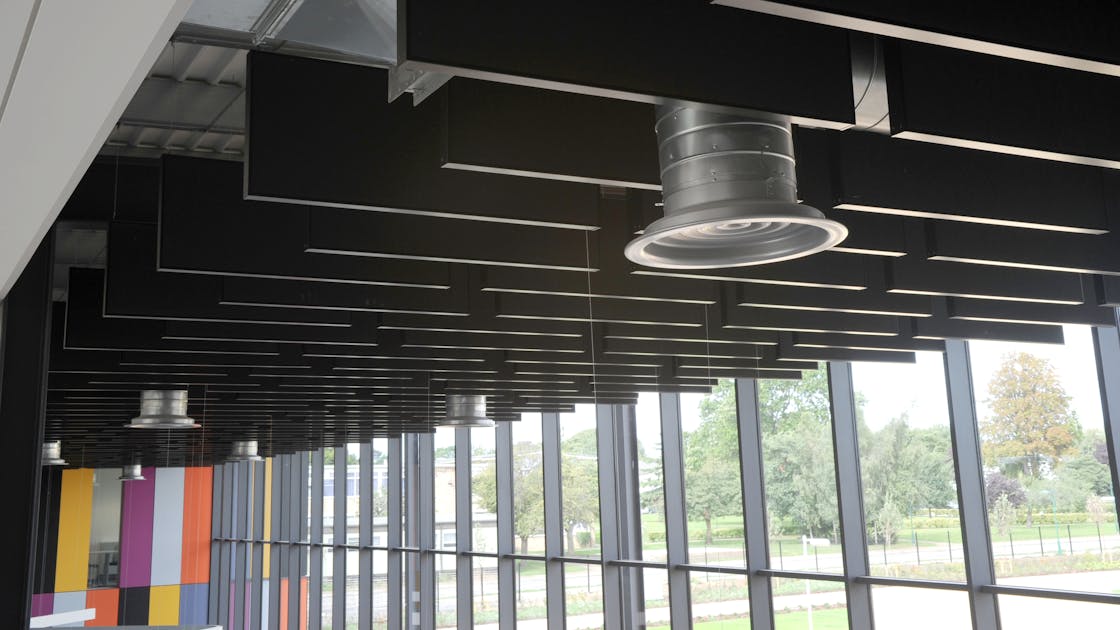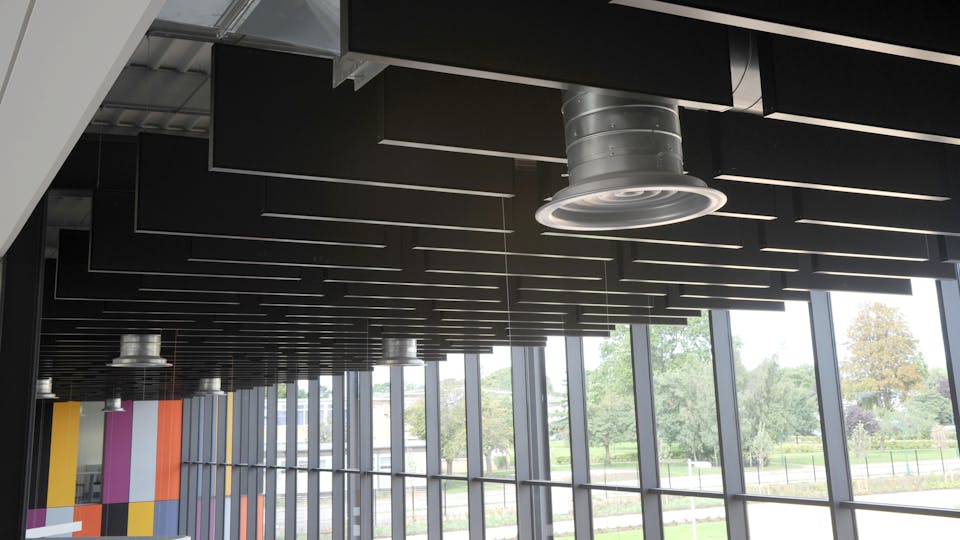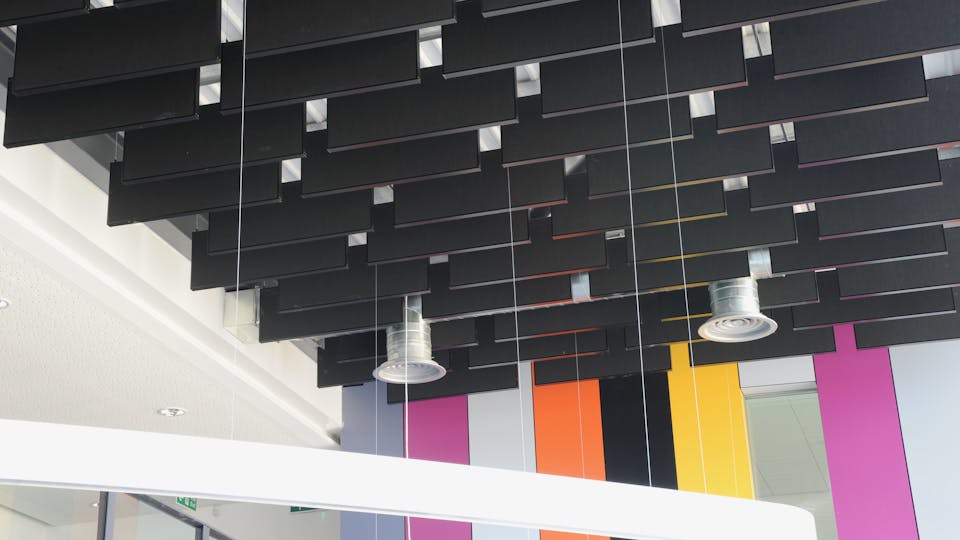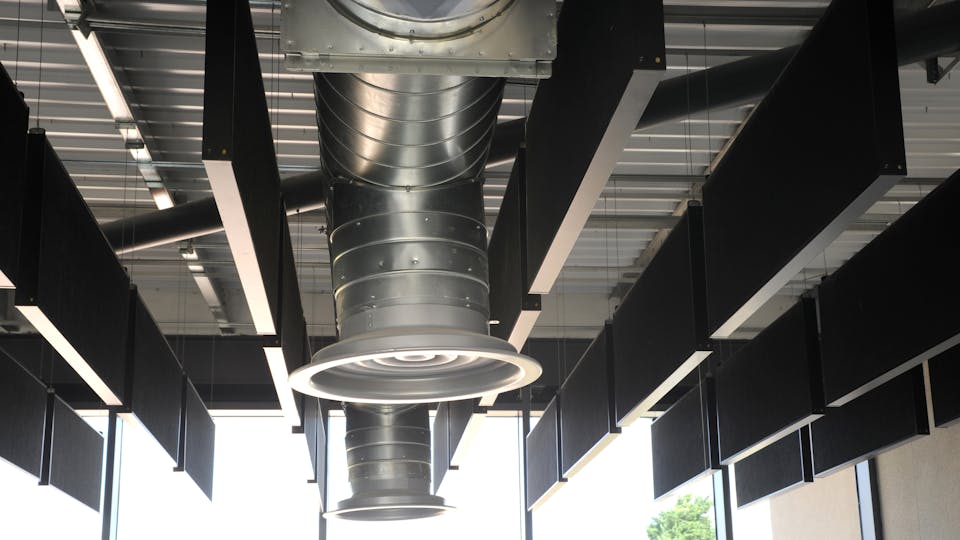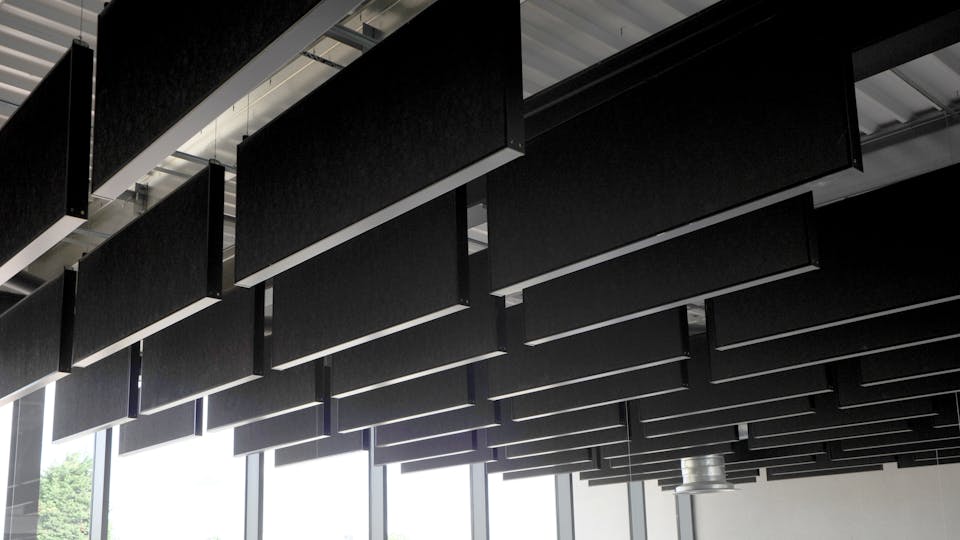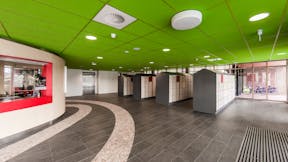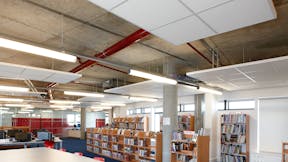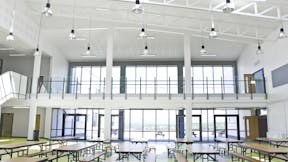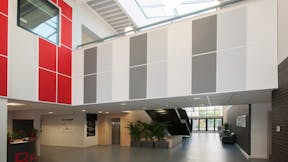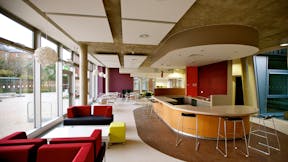Nicola Jacques, lead architect for Fraser Brown MacKenna Architects, who designed the new facility, commented on their choice of ceilings: “Rockfon ceilings were specified as their broad range of products were able to accommodate the various acoustic and fire performance criteria required in the different spaces throughout the building. Their narrow, tegular edges, non-standard tile sizes and suspended baffles provided a wide choice of aesthetic options, in keeping with the overall architectural design of these spaces.”
It was agreed that the liner tray to the roof soffit in the double height central hub would be left exposed in order to reveal certain elements of the construction, suiting the nature of the building as a construction college, and contributing to keeping the build cost low. Some additional acoustic absorption was therefore required in this space, and 300 vertically hung Rockfon Fibral Multiflex black baffles were specified to offer an acoustic solution and a design feature.
PAN Interiors were the specialist contractor appointed to undertake the installation of the ceilings. Paul Aubrey, Business Development Director said: “Having worked closely with Rockfon on a number of education projects previously, we knew that with their wide product portfolio and range of solutions we could ensure a first class result for our client within a demanding programme.”




